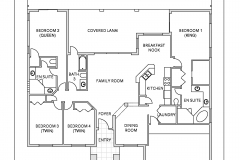The Villa
This spacious, four bedroom villa has an oversized pool and large private south-west facing pool deck.
Situated on the prestigious gated community of The Manor at West Haven, it’s an ideal home from home for a family visiting the area’s attractions or simply for a relaxing stay in Florida’s beautiful sub-tropical climate.
Bedrooms: 4
Sleeps 8 (or 9 with the use of the full-size cot provided)
Bathrooms: 3
Villa Details
Located off the Ronald Reagan Parkway and only a 15-20 minute drive from Disney, this haven of tranquillity offers all the ingredients for a truly enjoyable stay.
Living Accommodation – Immediately inside the front door on the right-hand side is the formal dining area with seating for eight people. Straight ahead from the front door is the family living area with two sofas, a flat screen TV and patio doors leading to the pool deck. Its vaulted ceiling helps to keep the house cool, although the air conditioning does most of that anyway. To the right of the lounge is the open-plan kitchen with a breakfast bar and seating for two people. There’s also a table which seats four people in an area adjacent to the kitchen with a window overlooking the pool deck.
Bedrooms – The master bedroom is to the right of the kitchen at the back of the villa and has a king-size bed, patio doors leading to the pool deck and an en suite bathroom. Bedroom 2 is to the left of the family lounge and has a queen-size bed, patio doors leading to the pool deck and an en suite bathroom. Both master bedrooms have flat screen TVs. Bedrooms 3 and 4 are next to one another at the front of the villa and both bedrooms have two single beds.
Outdoor Living – The large, private, south-west facing pool deck to the rear has a large pool and spa, a covered, outdoor area with a dining table seating six people and a smaller table and chairs. There’s also a generous amount of patio space both in and out of the shade with additional seating and sun beds to relax on during time away from the local attractions. The pool deck is large and extended from the rear of the villa such that it bathes in sun for the whole day. The pool itself is larger than average at 30 feet x 15 feet (approx. 9.1 metres x 4.6 metres) and has a Jacuzzi spa.
Entertainment – The games room to the right of the main dining area has a pool table, air hockey, table football and a table tennis table.
Accommodation
1 x king bedroom
1 x queen bedroom
4 x single beds
2 x en suite
Square footage: 2083 square feet / 194 square metres
Maximum Occupancy: 8 (or 9 with an infant in the full size cot)
Number Of Floors: 1
Bedrooms
Each bedroom has a chest of drawers and one or more bedside tables.
Bedroom 1: King-size bed, walk-in wardrobe, patio door to the pool deck, ceiling fan, flat screen SMART TV, en suite bathroom containing corner bath tub, large shower cubicle, two single wash basins and a separate WC.
Bedroom 2: Queen-size bed, fitted wardrobe, patio door to the pool deck, ceiling fan, flat screen SMART TV, en suite bathroom containing shower cubicle, two single wash basins and a separate WC.
Bedrooms 3 and 4: Each bedroom had twin beds, a wardrobe and a ceiling fan. One has a large wall-mounted flat screen TV while the other has a smaller flat screen TV standing on the chest of drawers
Additional Bathroom
The family bathroom opposite bedroom 3 contains a shower over the bath, a door to the pool, a sink and a WC.
Please click on the image below to see the floor plan of the villa.
